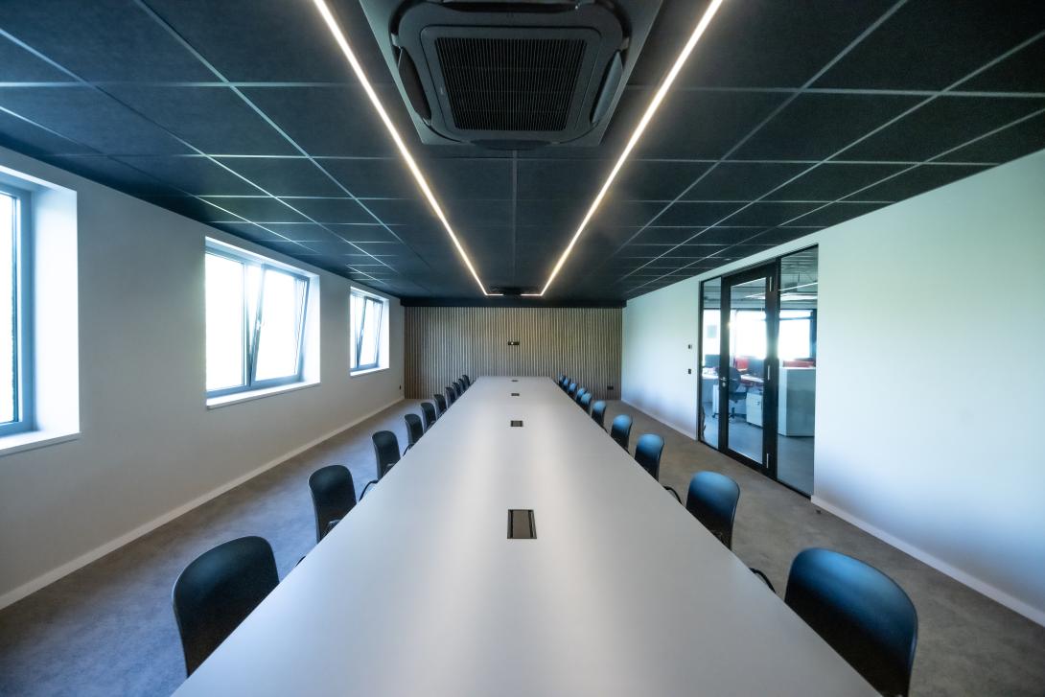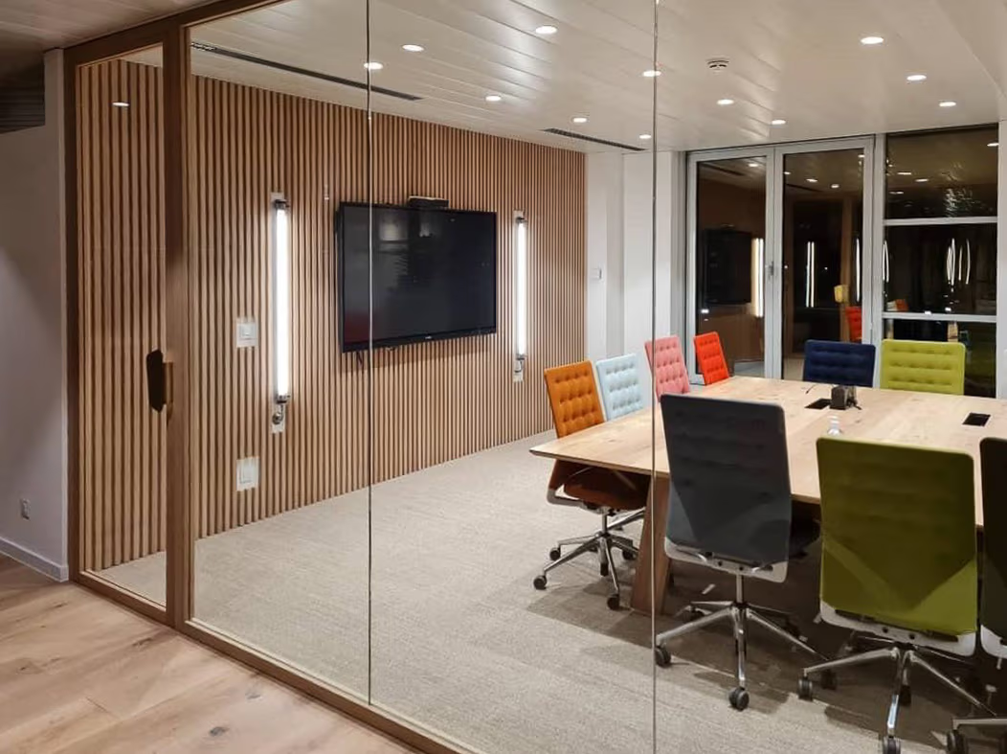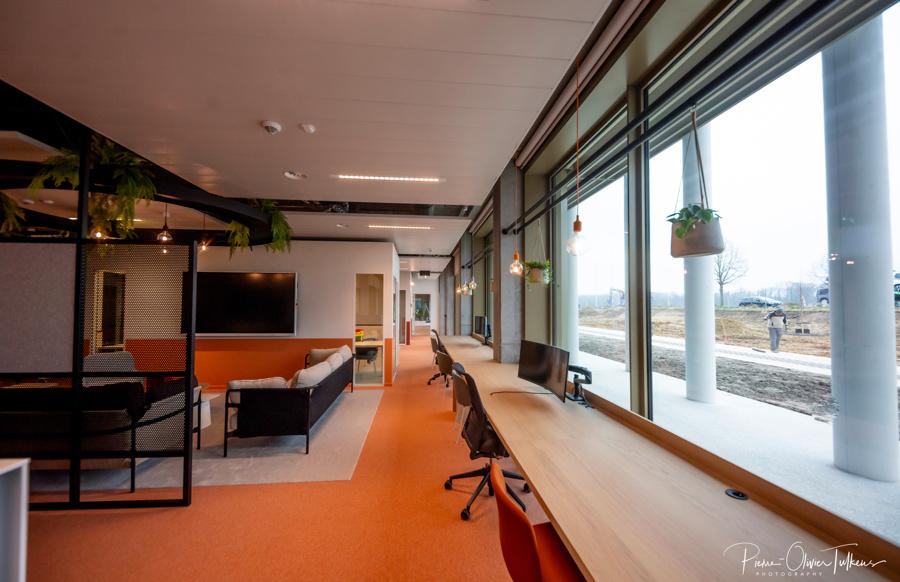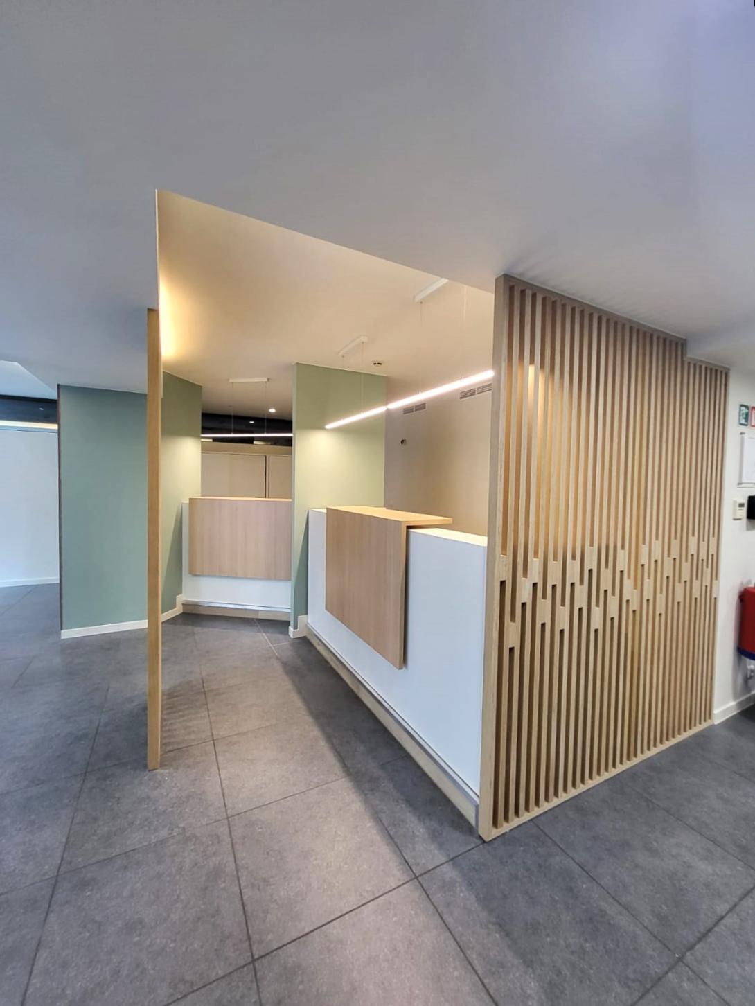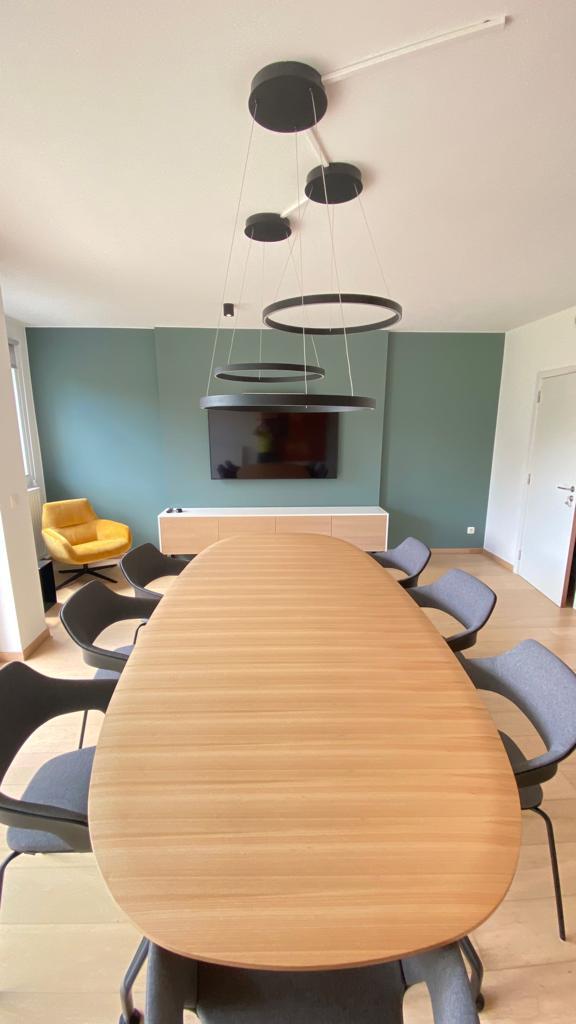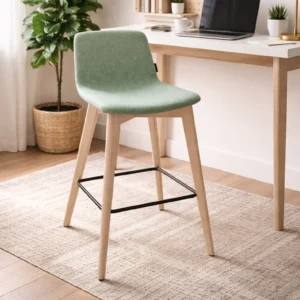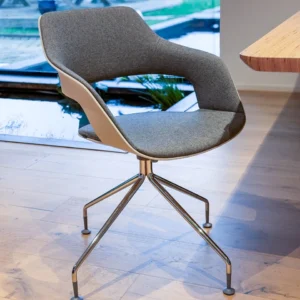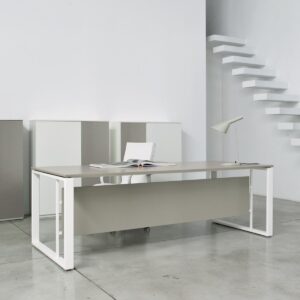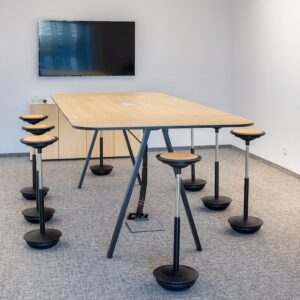Design, design office.
We design office spaces to live in
Professional space planning
Tailor-made workspaces combining design, ergonomics and functionality
In collaboration with your company, our interior designers translate your needs and identity into concrete, harmonious layout concepts. Each project is designed to combine design, ergonomics and performance, from the selection of materials to the layout of the furniture.
Our design office ensures visual and functional harmony, supervising the implementation of the work to guarantee an aesthetic and lasting result.
The 6 key stages
Discover our methodology:
a complete approach from conception to completion.
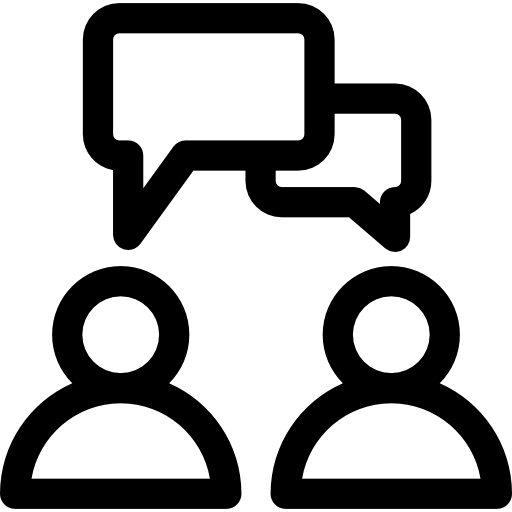
Meeting
Each project begins with an in-depth analysis of your professional space planning needs, to lay the foundations for a tailor-made environment.

Study and design
Thanks to 2D plans and 3D models, our interior designers can imagine your optimized workspaces, combining aesthetics, ergonomics and technical constraints .

Aesthetics
At Wooh, aesthetics serve well-being. Light, acoustics, materials and furniture are designed to create harmonious, stimulating and comfortable spaces, where every detail contributes to emotion and productivity.

Budget study
A clear vision, a controlled budget. At Wooh, each project is based on a rigorous budget analysis, combining technical constraints, aesthetic ambitions and sustainability, to reconcile your desires with your financial realities.

Site supervision
Our design office ensures rigorous monitoring of the work, guaranteeing quality, on-time delivery and perfect project completion.

Implementation
From vision to reality. Wooh orchestrates every stage, right through to the final installation, to deliver a workspace that lives up to your expectations, combining functionality, aesthetics and well-being.
Case Study
Our professional office fit-outs in Belgium.
Case study / 01
Terumo BCT – Leuven
Project for a professional office in Leuven, designed by our engineering department.
An elegant and functional space, combining custom-made furniture, controlled acoustics and well-being at work.
Case study / 02
Stanley & Stella : nouveaux espaces bureaux
Création d'espaces de travail inspirants pour Stanley/Stella : un aménagement alliant modularité, confort et design, pensé pour refléter l’esprit innovant de la marque.
Case study / 03
DIETEREN PARK
Un projet d’aménagement premium au cœur de D’Ieteren Park : design épuré, matériaux durables et ambiance soignée pour un espace de travail à forte identité.
Case study / 04
Mutualité Neutre
Mutualité Neutre – Rénovation complète des espaces : optimisation des flux, mobilier fonctionnel et ambiance chaleureuse pour un accueil moderne et confortable.
Case study / 05
CC-LEX
CC Lex – Aménagement d’un espace juridique : mobilier sur mesure, acoustique maîtrisée et atmosphère élégante pour un cadre de travail structuré et confidentiel.
New furniture
-
Stools and high chairs
TWIST&SIT – Seat GT09 – Light green
552,00 €Original price was: 552,00 €.307,00 €Current price is: 307,00 €. (TTC : 371,47 €) -
Meeting chair
Occo 222/32
925,00 €Original price was: 925,00 €.647,00 €Current price is: 647,00 €. (TTC : 782,87 €)
Your personalised space
A workplace that reflects your identity.
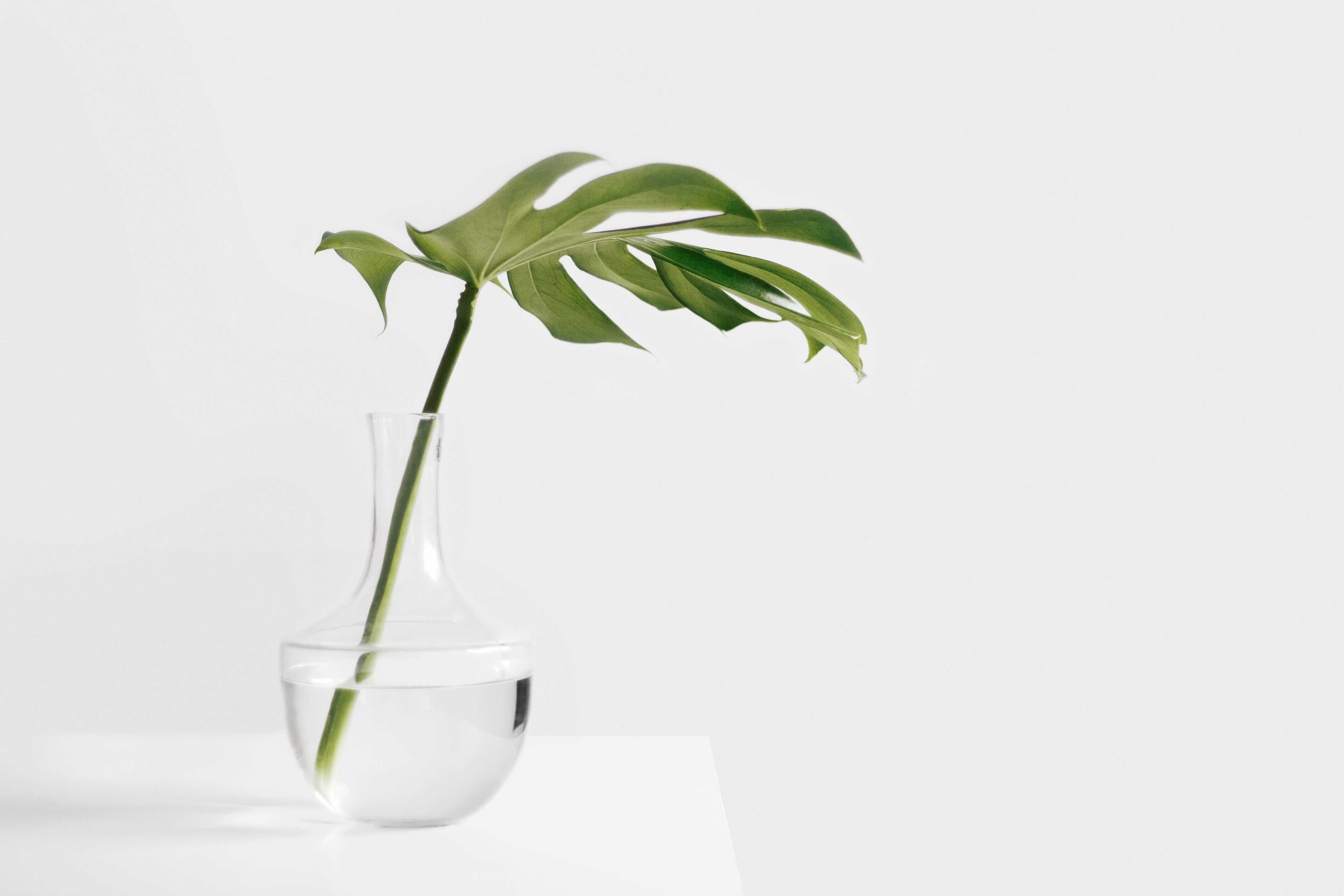
Office fit-out for SMEs and companies: the expertise of our design office
Office design is an essential pillar in the creation of productive and pleasant working environments. For SMEs and companies looking for functional and aesthetically pleasing spaces, the involvement of a specialist design office is a wise move. Composed of experienced interior architects, this type of structure offers cutting-edge expertise from design to practical implementation. At the heart of this approach is the modelling and precise planning of spaces.
Tailor-made design for optimised working environments
Our design office deploys all its expertise to develop tailor-made concepts that meet the specific needs of each company. Using a collaborative approach, our interior designers explore the organisation’s expectations and constraints to design functional and aesthetic layouts. From the initial modelling to the detailed execution file, each stage is meticulously planned to guarantee a final result that meets the most stringent requirements.
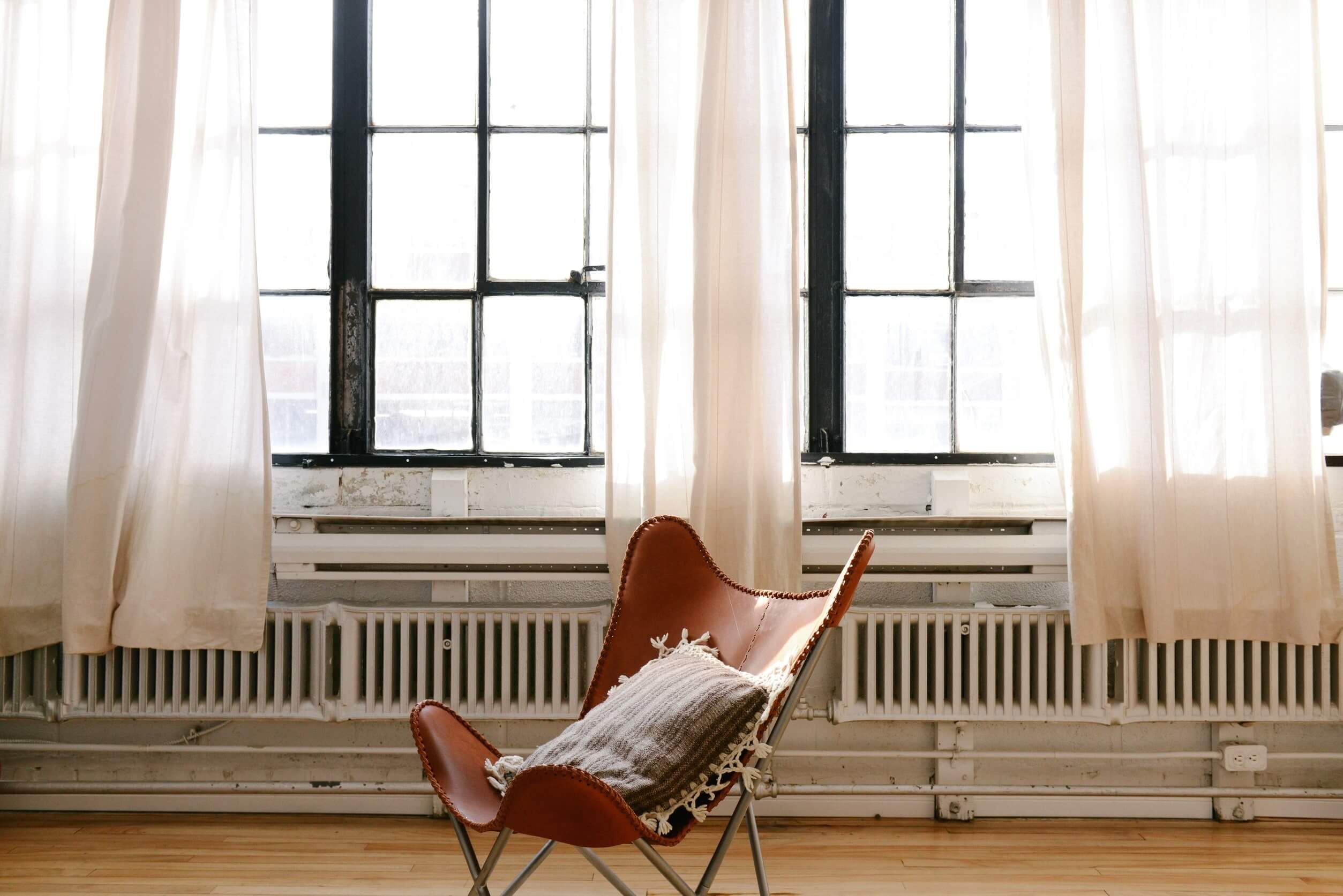

Site supervision: guaranteeing quality and meeting deadlines
Site supervision is a crucial stage in the realisation of any office fit-out project. Our design office maintains an active presence on site, supervising every phase of the work to ensure that it conforms to the initial plans. This proactive approach enables us to anticipate any adjustments that may need to be made, and to guarantee that the agreed deadlines are met.
Preferred partner for office furniture
In addition to its design and modelling skills, our design office works with renowned partners to offer our customers a global solution. Among these partners, Wooh stands out for the quality and diversity of its office furniture. By offering a wide range of ergonomic and aesthetic products, Wooh helps to create harmonious workspaces that are conducive to productivity.


Want to find out more and meet us? Our website and showroom are at your disposal
Discover the services offered by our design office on our website. Through detailed case studies and customer testimonials, it highlights the projects and concepts developed by our team of interior designers. Accessible at all times, it is a valuable resource for companies looking for inspiration and advice on office design.
To complete this virtual experience, Wooh is making available its showroom, open from Monday to Friday. This welcoming space allows customers to discover the office furniture offered by Wooh, as well as samples of finishing elements. This immersive experience offers a concrete vision of the design possibilities and is a valuable source of inspiration for future projects.
Preferred partner for office furniture
In addition to its design and modelling skills, our design office works with renowned partners to offer our customers a global solution. Among these partners, Wooh stands out for the quality and diversity of its office furniture. By offering a wide range of ergonomic and aesthetic products, Wooh helps to create harmonious workspaces that are conducive to productivity.


Development without touching the finish: another approach to development
To meet our customers’ changing needs, our design office also explores innovative layout solutions. By proposing targeted interventions that do not require finishing work, it offers a flexible and cost-effective alternative for transforming existing workspaces. This approach enables working environments to be optimised quickly and efficiently, without disrupting the company’s day-to-day activities.
